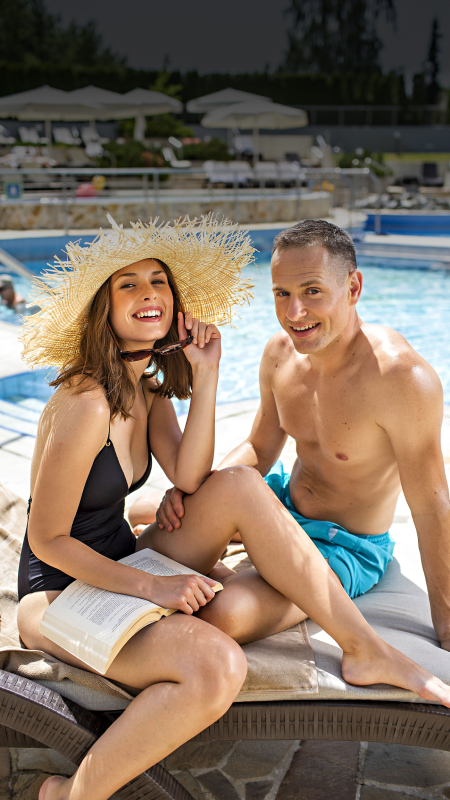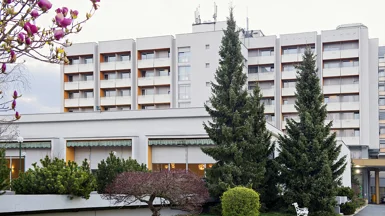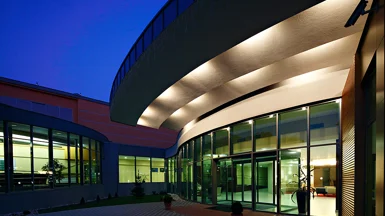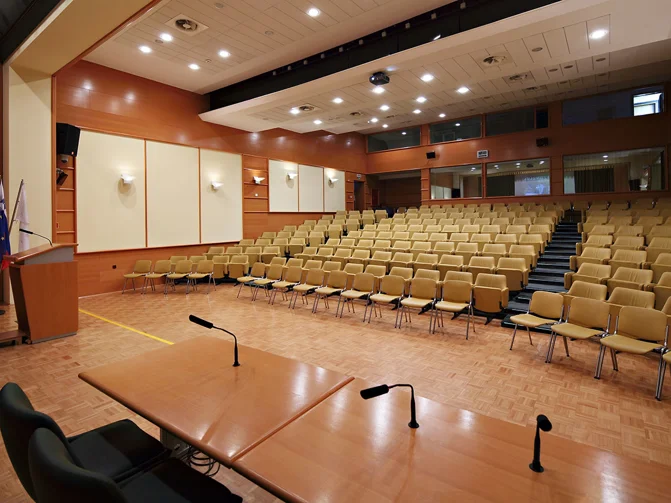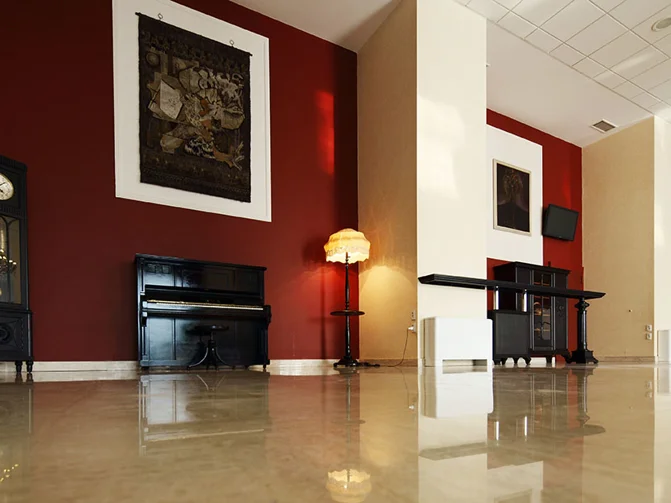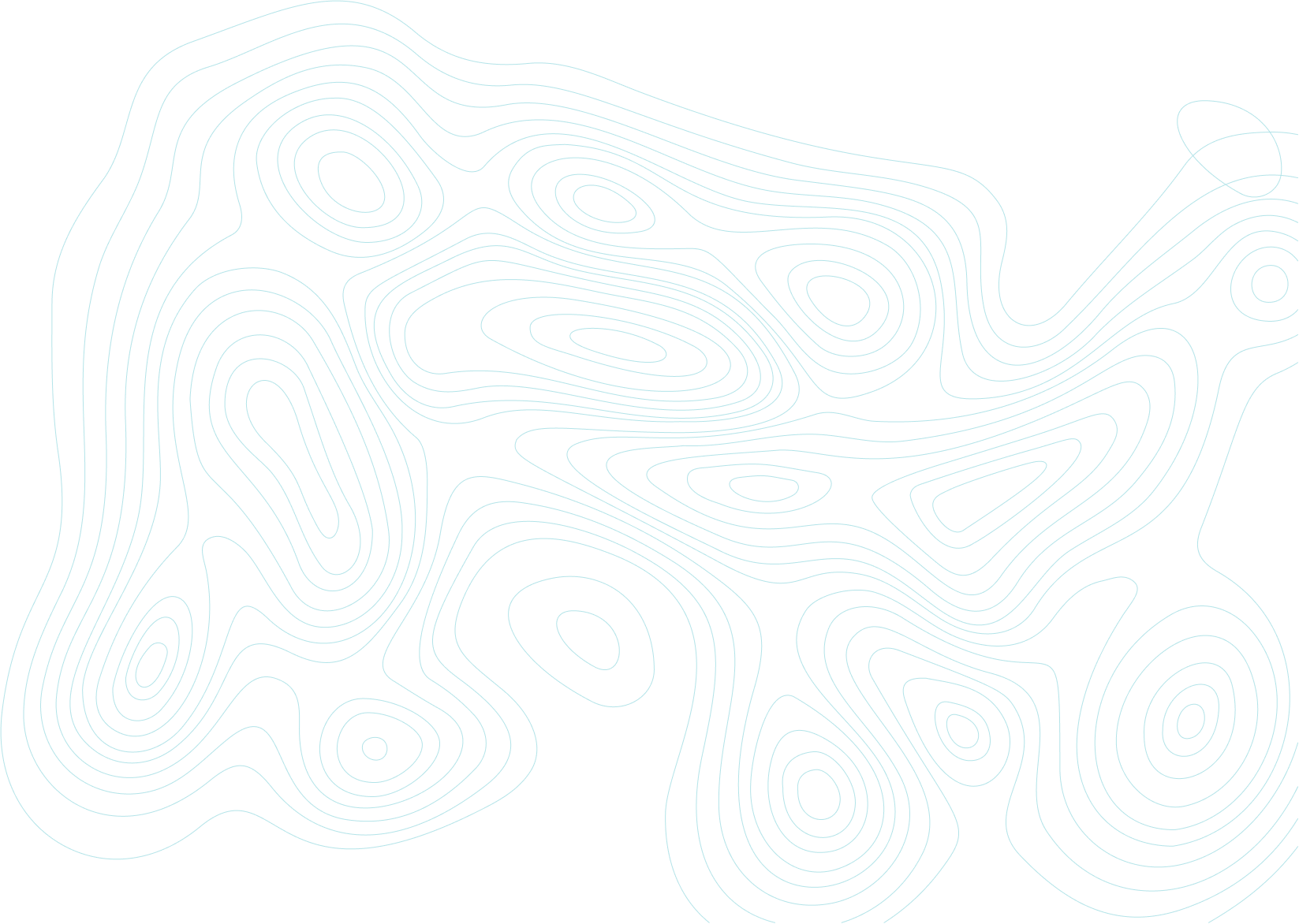
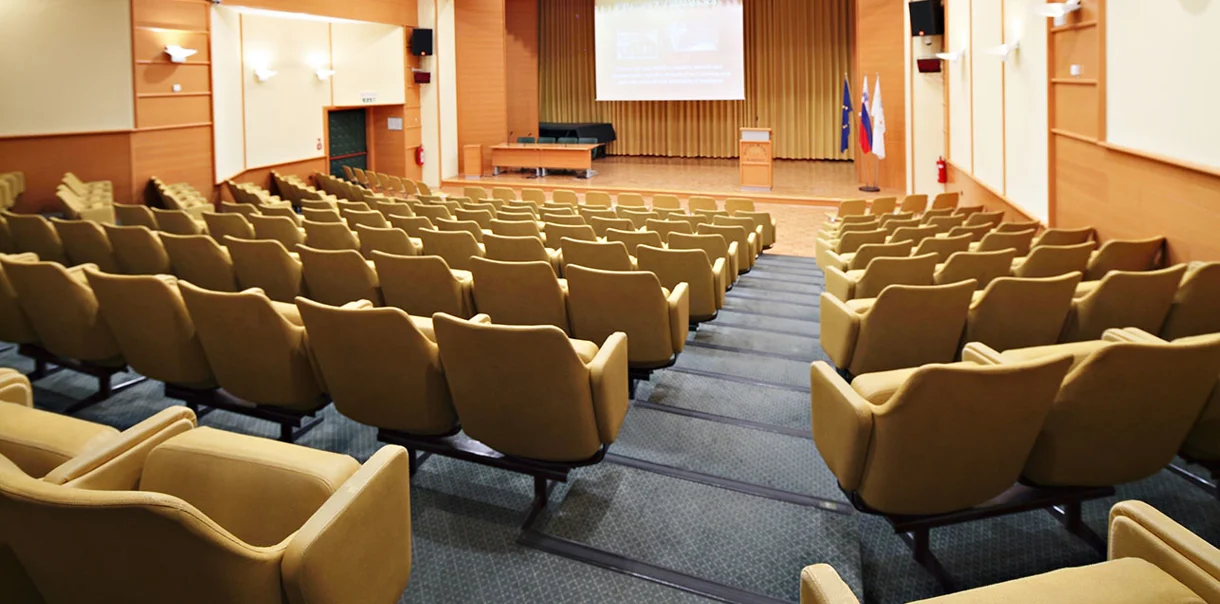

The Zdravilišče Radenci Health Resort offers an easily accessible hotel conference centre. It offers five multifunctional conference rooms with modern technical equipment. Conference facilities, comfortable accommodation in top-class hotel rooms and medico-wellness services are combined under one roof, turning a business meeting into an active break.
2
HOTELS
5
HALLS
653 m²
TOTAL ROOM AREA
230
MAXIMUM CAPACITY
Conference facilities in the Zdravilišče Radenci Health Resort
Capacity of rooms and halls
| LOUNGE or HALL | Floor | Natural light | Length in m | Width in m | Height in m | m² | Theatre configuration | Classroom | I-shaped | U-shaped | O-shaped | Cabaret configuration | Banquet | Floor plan |
|---|---|---|---|---|---|---|---|---|---|---|---|---|---|---|
|
Congress hall
Hotel Radin, Hotel Izvir
|
0 | / | 20,8 | 11,5 | 2,5-7 | 239 | 230 | 80 | 60 | 60 | 50 | / | / | Floor plan |
|
Izvir
Hotel Izvir
|
Mezzanine of Hotel Izvir | / | / | / | 4 | 158,27 | 120 | 80 | 60 | 60 | 50 | 13 tables x 6 people | 50 | Floor plan |
|
Radin
Hotel Radin
|
Mezzanine of Hotel Radin | / | 13,4 | 6,8 | 2,5 | 91,12 | 50 | 40 | 40 | 40 | 42 | 8 tables x 6 people | / | Floor plan |
|
Miral
Hotel Radin
|
Mezzanine of Hotel Radin | / | 13,2 | 6,8 | 2,5 | 89,76 | 50 | 40 | 40 | 40 | 24 | 8 tables x 6 people | / | Floor plan |
|
Spring
Hotel Radin, Hotel Izvir
|
0 | / | / | / | 2,5-4 | 75 | 40 | 30 | 20 | 25 | 18 | 5 tables x 6 people | / |
Shown from rows
Why choose the Zdravilišče Radenci Health Resort?
Congress accommodation at the Zdravilišče Radenci Health Resort

Hotel Radin



















