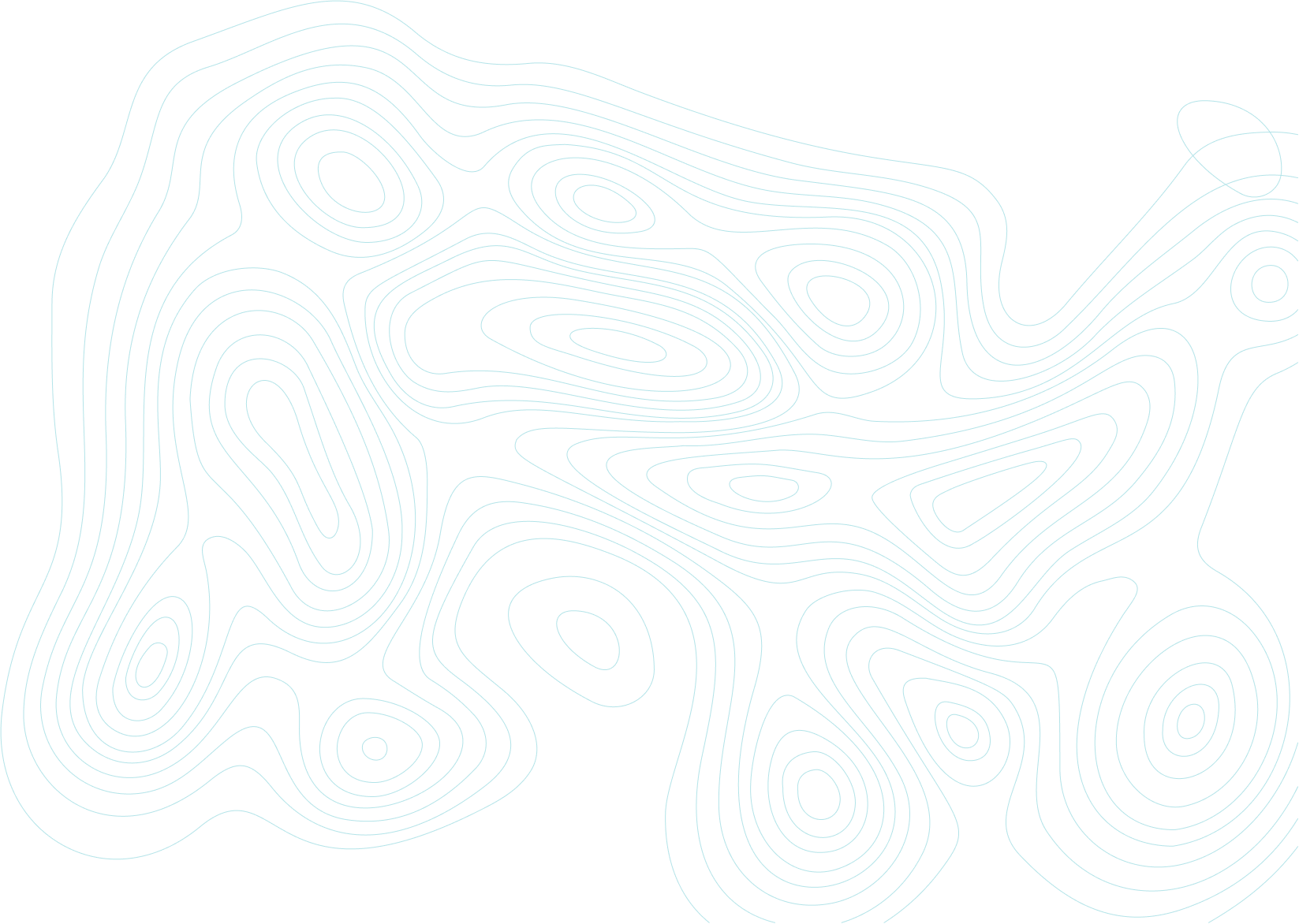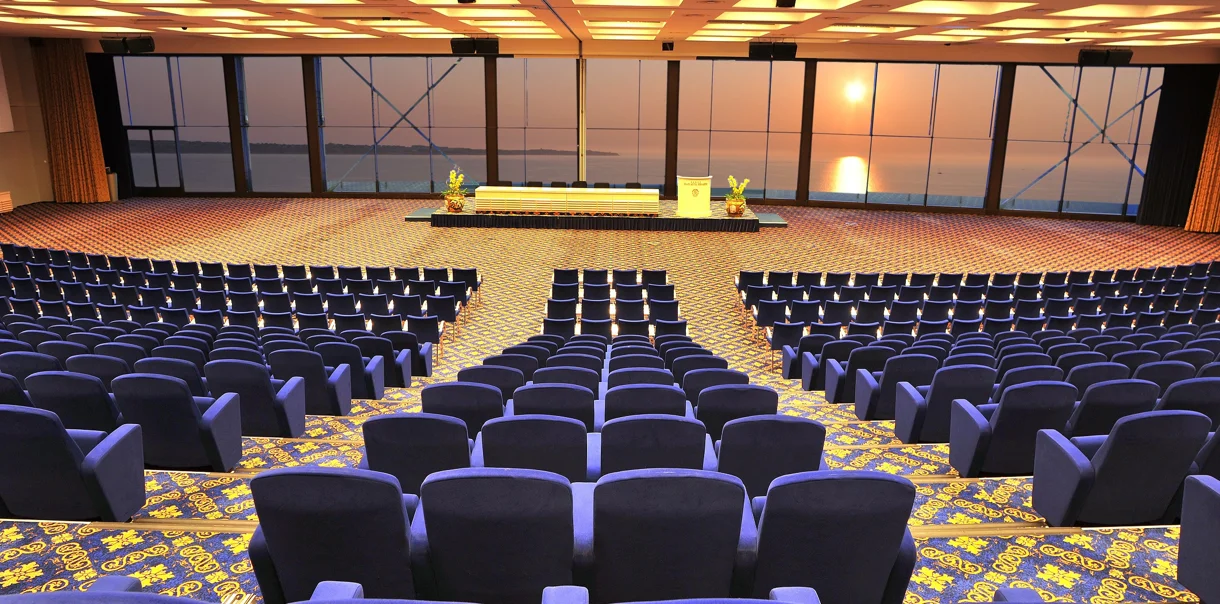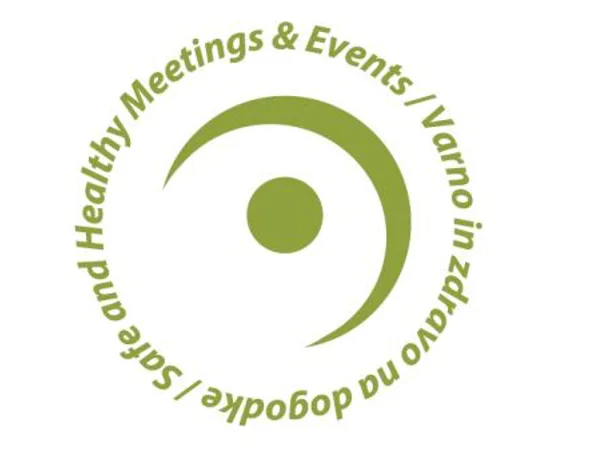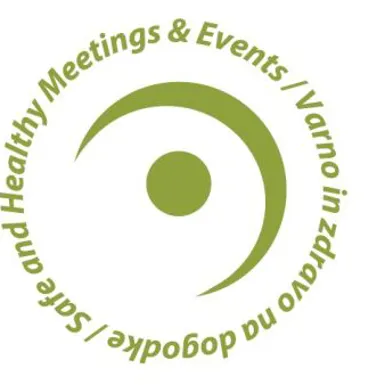Congresses and conferences
Find flexible and innovative solutions that are right for you.
Explore more

Conference centres of all types and sizes in seven resorts across Slovenia – each with its own character, but all sharing the same Sava Hotels & Resorts commitment to quality. Come to the Bernardin Congress Centre in Portorož, where work feels like pleasure. Invite your partners to Bled – the Alpine air will clear your minds and pave the way towards shared victories. Or choose a spa for your meeting, where the proverbial hospitality and excellent cuisine will ensure sincerity in your business relations. Give your guests a unique experience, imbued with the personality of your chosen resort.

Find flexible and innovative solutions that are right for you.
Explore more

| LOUNGE or HALL | Floor | Natural light | Length in m | Width in m | Height in m | m2 | Theatre configuration | Classroom | I-shaped | U-shaped | O-shaped | Cabaret configuration | Banquet | Cocktail reception | Floor plan |
|---|---|---|---|---|---|---|---|---|---|---|---|---|---|---|---|
|
Livada Conference Hall
Hotel Livada Prestige
|
0 | / | 10 | 13 | 3,2 | 140 | 120 | 42 | 28 | 30 | 52 | 6 tables x 6 people | 36 | 36 | Floor plan |
|
Borehole MT1
Hotel Ajda
|
1 | / | 24,60 | 7,20 | 2,6 | 177 | 190 | 160 | 80 | 80 | 84 | 12 tables x 6 people | 84 | 96 | Floor plan |
|
Borehole MT4
Hotel Ajda
|
1 | / | 16,50 | 6,75 | 2,6 | 120 | 160 | 100 | 40 | 44 | 50 | 8 tables x 6 people | 50 | 64 | Floor plan |
|
Borehole MT5
Hotel Ajda
|
1 | / | 5,50 | 10,50 | 2,7 | 70 | 50 | 35 | 36 | 40 | 44 | 4 tables x 4 people | 42 | 32 | Floor plan |
|
Borehole MT6
Hotel Ajda
|
2 | / | 7,50 | 9,20 | 2,35 | 50 | 30 | 20 | 22 | 20 | 22 | 3 tables x 4 people | 24 | 24 | Tloris |
|
Borehole MT7
Hotel Ajda
|
4 | / | 7,30 | 6 | 2,35 | 40 | 40 | 29 | 22 | 20 | 19 | 4 tables x 4 people | 18 | 32 | Floor plan |
|
Cicero
Grand Hotel Primus
|
0 | • | 11,5 | 7 | 3,4 | 79 | 60 | 25 | 25 | 25 | 23 | 4 tables x 6 people | 30 | 40 | Floor plan |
|
Tacit
Grand Hotel Primus
|
0 | • | 21 | 10 | 3,3 | 192 | 220 | 150 | 30 | / | / | 14 tables x 6 people | 120 | 150 | Floor plan |
|
Tacit I
Grand Hotel Primus
|
0 | • | 10,5 | 10 | 3,3 | 96 | 110 | 75 | 27 | 30 | 25 | 7 tables x 6 people | 60 | 75 | Floor plan |
|
Tacit II
Grand Hotel Primus
|
0 | • | 10,5 | 10 | 3,3 | 96 | 110 | 75 | 27 | 30 | 25 | 7 tables x 6 people | 60 | 75 | Floor plan |
|
Seminar rooms
Grand Hotel Primus
|
2 in 3 | • | 4,5 | 10 | 2,6 | 47 | 40 | 25 | 25 | 20 | 15 | 3 tables x 6 people | / | / | Floor plan |
|
Gemina XIII Club
Grand Hotel Primus
|
-1 | / | / | / | 2,5-6 | 700 | up to 250 | / | / | / | / | / | 160 | 250 | Floor plan |
|
Congress hall
Hotel Radin, Hotel Izvir
|
0 | / | 20,8 | 11,5 | 2,5-7 | 239 | 230 | 80 | 60 | 60 | 50 | / | / | / | Floor plan |
|
Izvir
Hotel Izvir
|
Mezzanine of Hotel Izvir | / | / | / | 4 | 158,27 | 120 | 80 | 60 | 60 | 50 | 13 tables x 6 people | 50 | / | Floor plan |
|
Radin
Hotel Radin
|
Mezzanine of Hotel Radin | / | 13,4 | 6,8 | 2,5 | 91,12 | 50 | 40 | 40 | 40 | 42 | 8 tables x 6 people | / | / | Floor plan |
|
Miral
Hotel Radin
|
Mezzanine of Hotel Radin | / | 13,2 | 6,8 | 2,5 | 89,76 | 50 | 40 | 40 | 40 | 24 | 8 tables x 6 people | / | / | Floor plan |
|
Spring
Hotel Radin, Hotel Izvir
|
0 | / | / | / | 2,5-4 | 75 | 40 | 30 | 20 | 25 | 18 | 5 tables x 6 people | / | / | / |
| LOUNGE or HALL | Floor | Natural light | Length in m | Width in m | Height in m | m² | Theatre configuration | Classroom | I-shaped | U-shaped | O-shaped | Cabaret configuration | Banquet | Cocktail reception | Floor plan |
|---|---|---|---|---|---|---|---|---|---|---|---|---|---|---|---|
|
Panorama
Grand Hotel Toplice
|
0 | • | 10 | 21,72 | 3 | 217,2 | 150 | 80 | 40 | 46 | 52 | 12 tables x 7 people | / | 150 | Floor plan |
|
Panorama I+II
Grand Hotel Toplice
|
0 | • | 10 | 14,17 | 3,5 | 141,7 | 120 | 60 | 30 | 36 | 42 | 8 tables x 7 people | 80 | 120 | Floor plan |
|
Panorama I
Grand Hotel Toplice
|
0 | • | 10 | 6,95 | 3 | 69,5 | 50 | 30 | 16 | 20 | 24 | 3 tables x 7 people | / | / | Floor plan |
|
Panorama II
Grand Hotel Toplice
|
0 | • | 10 | 7,22 | 3 | 72,2 | 50 | 30 | 16 | 20 | 24 | 3 tables x 7 people | / | / | Floor plan |
|
Panorama III
Grand Hotel Toplice
|
0 | • | 10 | 7,55 | 3 | 75,5 | 50 | 30 | 16 | 20 | 24 | 3 tables x 7 people | / | / | Floor plan |
|
Grand Hall
Grand Hotel Toplice
|
Lake level | • | 11 | 21 | 3,5 | 231 | 200 | 100 | / | 50 | 60 | 11 tables x 7 people | 120-140 | 200 | Floor plan |
|
Grand Hall + extention
Grand Hotel Toplice
|
Lake level | • | 11 | 35,8 | 3,5 | 393,8 | / | / | / | / | / | / | 240 | 340 | |
|
Presidential Lounge
Grand Hotel Toplice
|
0 | • | 6,9 | 16,8 | 3,4 | 115,92 | 40 | / | 20 | / | / | 3 tables x 7 people | 30 | 40 | Floor plan |
|
Bridge room
Grand Hotel Toplice
|
0 | • | 3,96 | 9,58 | 3,4 | 13,18 | / | / | 12 | / | / | / | / | / | Floor plan |
|
Lake Lounge
Grand Hotel Toplice
|
0 | • | 13,5 | 16,5 | 3,2 | 210 | / | / | / | / | / | / | / | 120 | |
|
Arnold
Rikli Balance Hotel
|
0 | • | 25 | 13,5 | 3,8 | 337,5 | 350 | 160 | 64 | 50 | 72 | 18 tables x 5 people | 160 | 300 | Floor plan |
|
Arnold I
Rikli Balance Hotel
|
0 | • | 13,5 | 13,5 | 3,8 | 182,25 | 200 | 90 | 32 | 34 | 44 | 10 tables x 5 people | 100 | 170 | Floor plan |
|
Arnold II
Rikli Balance Hotel
|
0 | • | 11 | 13,5 | 3,8 | 155,25 | 150 | 70 | 32 | 30 | 36 | 8 tables x 5 people | 70 | 130 | Floor plan |
|
Rosa
Rikli Balance Hotel
|
0 | • | 8,9 | 3,45 | 3 | 30,7 | / | / | 12 | / | / | / | / | / | Floor plan |
|
Voda
Rikli Balance Hotel
|
0 | • | 10,38 | 6,65 | 3 | 69,13 | 36 | 24 | 20 | 24 | 28 | 3 tables x 5 people | / | 40 | Floor plan |
|
Zrak
Rikli Balance Hotel
|
0 | • | 14,24 | 6,94 | 3 | 98,82 | 80 | 36 | 28 | 28 | 32 | 3 tables x 5 people | 24 | 50 | Floor plan |
|
Sonce
Rikli Balance Hotel
|
0 | • | 14 | 13,35 | 3 | 186,1 | 160 | 72 | 28 | 28 | 32 | 10 tables x 5 people | 80 | 150 | Floor plan |
|
Straža 1
Rikli Balance Hotel
|
1 | • | 13,8 | 6,8 | 3,4 | 93,84 | / | / | 34 | / | / | / | / | / | |
|
Straža 3
Rikli Balance Hotel
|
3 | • | 14 | 6,8 | 2,6 | 95,2 | 60 | 40 | 28 | 28 | 32 | 5 tables x 5 people | / | 50 | |
|
Straža 5
Rikli Balance Hotel
|
5 | • | 14 | 6,8 | 4 | 95,2 | 60 | 40 | 28 | 28 | 32 | 5 tables x 5 people | / | 50 | |
|
Business suites
Rikli Balance Hotel
|
5 | • | 8 | 4,5 | 2,4 | 36 | / | / | 8 | / | / | / | / | / | |
|
Prešeren
Hotel Park
|
0 | • | 10 | 12,8 | 3,3 | 128 | 120 | 60 | 28 | / | / | 7 tables x 5 people | 56 | 80 | |
|
Prešeren I
Hotel Park
|
0 | • | 10 | 6,4 | 3,3 | 64 | 60 | 30 | 24 | 28 | 32 | 3 tables x 5 people | / | 40 | Floor plan |
|
Prešeren II
Hotel Park
|
0 | • | 10 | 6,4 | 3,3 | 64 | 60 | 30 | 24 | 28 | 32 | 3 tables x 5 people | / | 40 | Floor plan |
|
Kosovel
Hotel Park
|
0 | • | 10 | 6,4 | 3,3 | 64 | 60 | 30 | 24 | 28 | 32 | 3 tables x 5 people | / | 40 | Floor plan |
|
Cankar
Hotel Park
|
0 | • | 19,1 | 10,6 | 3,3 | 114,6 | 110 | 60 | 40 | 44 | 48 | 5 tables x 5 people | / | 60 | Floor plan |
|
PEN 2
Hotel Park
|
2 | • | 10 | 6,2 | 2,4 | 62 | 40 | 24 | 20 | 24 | 28 | / | / | / | |
|
PEN 3
Hotel Park
|
3 | • | 10 | 6,2 | 2,4 | 62 | / | / | 20 | / | 24 | / | / | / | |
|
PEN 4 premium
Hotel Park
|
4 | • | 10 | 6,2 | 2,4 | 62 | / | / | 18 | / | 18 | / | / | / |
| LOUNGE or HALL | Floor | Natural light | Length in m | Width in m | Height in m | m² | Theatre configuration | Classroom | I-shaped | U-shaped | O-shaped | Cabaret configuration | Banquet | Cocktail reception | Floor plan | |
|---|---|---|---|---|---|---|---|---|---|---|---|---|---|---|---|---|
|
Europa
Grand Hotel Bernardin
|
12 | • | 1100 | 33 | 36 | 5,75 | 1085 | 1100 | / | / | / | / | / | 400 | 600 | / |
|
Europa A
Grand Hotel Bernardin
|
12 | / | 274 | 17,5 | 15-18 | 2,7 – 5,75 | 280 | 274 | / | / | / | / | / | / | / | / |
|
Europa B
Grand Hotel Bernardin
|
12 | / | 213 | 17 | 13,5 | 2,7 – 5,75 | 231 | 213 | / | / | / | / | / | / | / | / |
|
Europa C
Grand Hotel Bernardin
|
12 | • | 200 | 14 | 18,5 | 5,75 | 259 | 200 | 120 | 30 | 46 | 60 | 90 | / | / | / |
|
Europa D
Grand Hotel Bernardin
|
12 | • | 180 | 14,5 | 17 | 5,75 | 245 | 180 | 100 | 30 | 44 | 60 | 90 | / | / | / |
|
Europa A+B
Grand Hotel Bernardin
|
12 | / | 487 | 17 | 32 | 2,7 – 5,75 | 545 | 487 | / | / | / | / | / | / | / | / |
|
Europa C+D
Grand Hotel Bernardin
|
12 | • | 400 | 14 | 35,5 | 5,75 | 540 | 400 | 220 | / | 90 | / | 180 | 272 | 400 | / |
|
Europa A+C
Grand Hotel Bernardin
|
12 | • | 530 | 32 | 18 | 2,7 – 5,75 | 555 | 530 | / | / | / | / | / | / | / | / |
|
Europa B+D
Grand Hotel Bernardin
|
12 | • | 460 | 32 | 16,5 | 2,7 – 5,75 | 530 | 460 | / | / | / | / | / | / | / | / |
|
VIP SALON
Grand Hotel Bernardin
|
12 | • | 12 | 6 | 7 | 5,75 | 42 | 12 | / | / | / | 12 | / | / | / | / |
|
Office EU 2
Grand Hotel Bernardin
|
12 (mezzanine) | • | 8 | 6,5 | 5,2 | 2,5 | 34 | 8 | / | 8 | / | 8 | / | / | / | / |
|
EMERALD
Grand Hotel Bernardin
|
11 | • | 680 | 24,5 | 21 | 5,65 | 510 | 680 | 350 | 40 | 70 | 90 | 204 | 288 | 500 | / |
|
Emerald I
Grand Hotel Bernardin
|
11 | • | 220 | 12 | 21 | 5,65 | 250 | 220 | 150 | 50 | 48 | 60 | 108 | / | / | / |
|
Emerald II
Grand Hotel Bernardin
|
11 | • | 220 | 12,5 | 21 | 5,65 | 260 | 220 | 180 | 50 | 48 | 60 | 108 | / | / | / |
|
Office EM 1 - Press room
Grand Hotel Bernardin
|
11 (medetaža) | / | 12 | 5,2 | 3,9 | 3 | 21 | 12 | / | / | / | / | / | / | / | / |
|
Office EM 2 - Bunker
Grand Hotel Bernardin
|
11 (mezzanine) | / | 12 | 5,2 | 3,9 | 2,8 | 20 | 12 | / | / | / | / | / | / | / | / |
|
Office EM 3 - CV room
Grand Hotel Bernardin
|
11 (mezzanine) | • | 30 | 7,4 | 6,2 | 2,78 | 46 | 30 | / | 16 | / | 16 | / | / | / | / |
|
MEDITERANEA
Grand Hotel Bernardin
|
11 | • | 175 | 21 | 7 | 3,5 | 145 | 175 | 100 | 54 | 65 | 70 | / | / | / | / |
|
Mediteranea I
Grand Hotel Bernardin
|
11 | • | 125 | 13 | 7 | 3,5 | 90 | 125 | 60 | 36 | 40 | 40 | / | / | / | / |
|
Mediteranea II
Grand Hotel Bernardin
|
11 | • | 50 | 8 | 7 | 3,5 | 55 | 50 | 26 | 16 | 22 | 20 | / | / | / | / |
|
ADRIA
Grand Hotel Bernardin
|
11 | • | 80 | 13 | 7,5 | 3,5 | 100 | 80 | 60 | 16 | 42 | 36 | / | / | / | / |
|
Adria I
Grand Hotel Bernardin
|
11 | • | 40 | 6,5 | 7,5 | 3,5 | 50 | 40 | 24 | 16 | 21 | 20 | / | / | / | / |
|
Adria II
Grand Hotel Bernardin
|
11 | • | 40 | 6,5 | 7,5 | 3,5 | 50 | 40 | 24 | 16 | 21 | 20 | / | / | / | / |
|
PHAROS
Grand Hotel Bernardin
|
11 | • | 30 | 6,5 | 7,5 | 3,5 | 50 | 30 | 24 | 16 | 21 | 20 | / | / | / | / |
|
AURORA
Grand Hotel Bernardin
|
0 | • | 185 | 20 | 10 | 2,5 | 3,3 | 195 | 185 | 90 | 54 | 65 | 60 | / | / | / |
|
Aurora I
Grand Hotel Bernardin
|
0 | • | 50 | 6,5 | 10 | 2,5 - 3,3 | 65 | 50 | 27 | 16 | 30 | 20 | / | / | / | / |
|
Aurora II
Grand Hotel Bernardin
|
0 | • | 50 | 6,5 | 10 | 2,5 - 3,3 | 65 | 50 | 27 | 16 | 30 | 20 | / | / | / | / |
|
Aurora III
Grand Hotel Bernardin
|
0 | • | 50 | 6,5 | 10 | 2,5 - 3,3 | 65 | 50 | 27 | 16 | 30 | 20 | / | / | / | / |
|
DAPHNIA
Grand Hotel Bernardin
|
0 | • | 30 | 6,5 | 7,5 | 3,5 | 50 | 30 | 24 | 16 | 24 | 20 | / | / | / | / |
|
NAUTILUS
Grand Hotel Bernardin
|
0 | • | 30 | 6,5 | 7,5 | 3,5 | 50 | 30 | 24 | 16 | 24 | 20 | / | / | / | / |
|
ASTERIA
Hotel Histrion
|
3 | • | 180 | 20 | 10 | 3,5 | 200 | 180 | 100 | 54 | 65 | 62 | 90 | / | / | / |
|
LARUS
Hotel Histrion
|
2 | • | 0 | 5,5 | 4,6 | 3 | 25 | 0 | / | / | 0 | 14 | / | / | / | / |
|
Sala BENEDIKT
Hotel Salinera
|
0 | • | 55 | 13 | 6 | 3,5 | 78 | 55 | 35 | 20 | 25 | 27 | / | / | / | / |
|
Sala ARBUTUS
Hotel Salinera
|
0 | • | 30 | 12 | 4,6 | 3,5 | 54 | 30 | 20 | 15 | 20 | 22 | / | / | / | / |
|
Sala ASTRA
Hotel Salinera
|
0 | • | 20 | 9 | 4 | 3,5 | 40 | 20 | 15 | 10 | 15 | 17 | / | / | / | / |
|
Sala CEDRA
Hotel Salinera
|
0 | • | 10 | 3,7 | 4,6 | 3,5 | 17 | 10 | / | / | / | / | / | / | / | / |
|
Sala NANA
Hotel Salinera
|
0 | • | 5 | 3,5 | 3,7 | 3,5 | 13 | 5 | / | / | / | / | / | / | / | / |
|
ROTONDA
San Simon Resort Izola
|
0 | • | 60 | 14 | 8 | 2,6 | 112 | 60 | 50 | / | / | / | 60 | / | / | / |
|
ROTONDA with stage and dance floor
San Simon Resort Izola
|
0 | • | 60 | 20,7 | 8 | 2,6 | 165,6 | 60 | 50 | / | / | / | / | / | / | / |
|
HORIZONT
San Simon Resort Izola
|
0 | • | 80 | 14,9 | 8,2 | 2,6 | 122 | 80 | 50 | / | / | / | 60 | / | 80 | / |


For your safety and protection, Sava Hotels & Resorts has introduced a number of protective hygiene measures, taking into account the recommendations of the Slovenian National Institute of Public Health (NIJZ) and the WHO. Together with our medical staff, we have built on these measures to develop our Hygiene Standard Plus. We are proud to have been awarded the Safe and Healthy for Events certificate.


Our key principle is caring for the well-being and health of our guests, to make sure they keep coming back to us. At the same time, it is extremely important that we offer unique and authentic experiences in harmony with the environment and contribute to the positive development of society and the economy. We have far-reaching goals, which we, together with our employees, intend to achieve at a sustainable pace.
More: https://www.sava-hotels-resorts.com/si/druzbena-odgovornost-in-trajnostni-razvoj


Get in touch with our specialised and professional team of MICE representatives who will take care of all the details of your event. The team is made up of specialised representatives with extensive experience in event organisation and always has fresh ideas to offer.